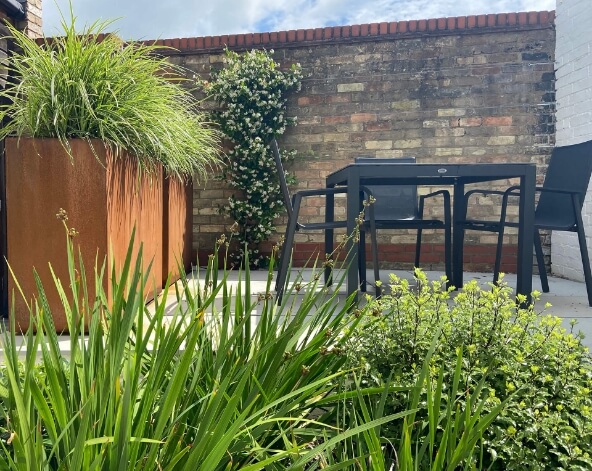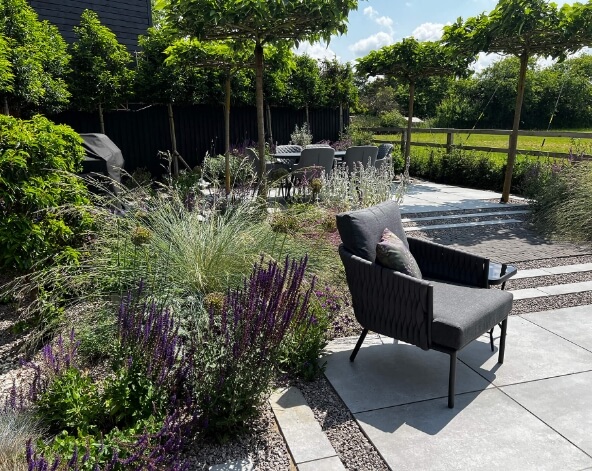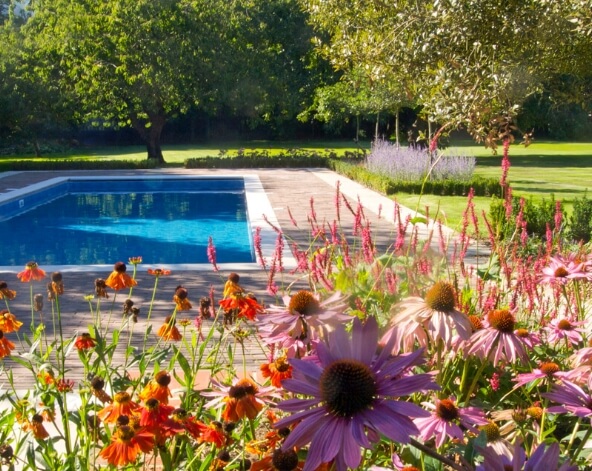Walled Garden
The brief was to replace the dated late eighties garden with an informal country garden based within a formal geometric framework. Division was to be made between the ‘front door area’ and the main garden without blocking the view of the greater garden. A large lawn suitable for badminton was to be included along with a path to the rear entrance. Planting was to be soft and natural and encourage birds and insects.
To regain order and create a feeling of calm the design was based upon a rectilinear ground pattern square to the entrance hall. Areas of hard landscape near to the house were zoned by varying the materials and utilising a change of level to create a step down to the family terrace. The entrance paving area was further divided from the garden by a low ‘L’ shaped wall bisecting the planting areas. A large stone edged lawn, second seating area and breedon gravel path were also included.
Planting was informal using mainly herbaceous perennials punctuated by clipped box and yew. Lavender hedges near the house enhanced the informal feel. Three round headed Robinia umbraculifera and four Morus alba ‘Platanifolia’ to be trained as flat tops were included.
Either side of the gravel path, a more formal area of hedges, Yew pyramids and small formal pond featuring a classical urn was included. Although formal in structure this was softened with abundant perennial planting.
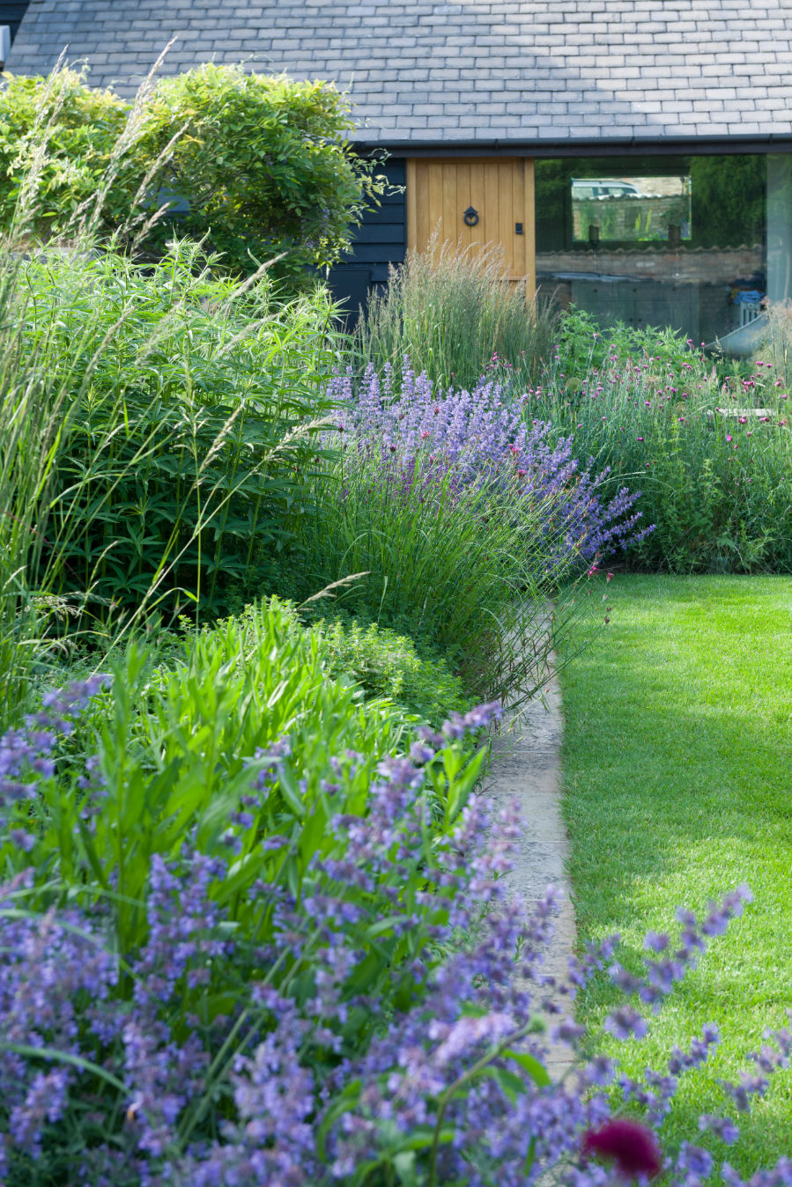
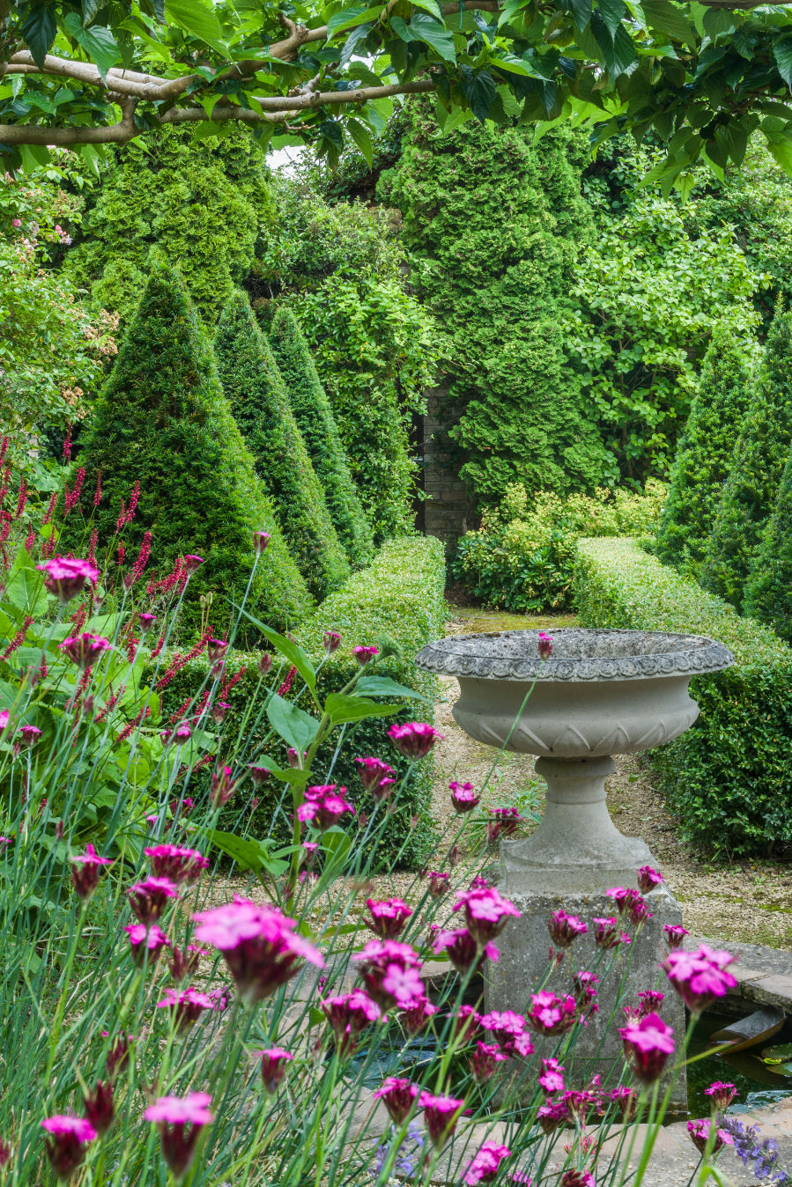

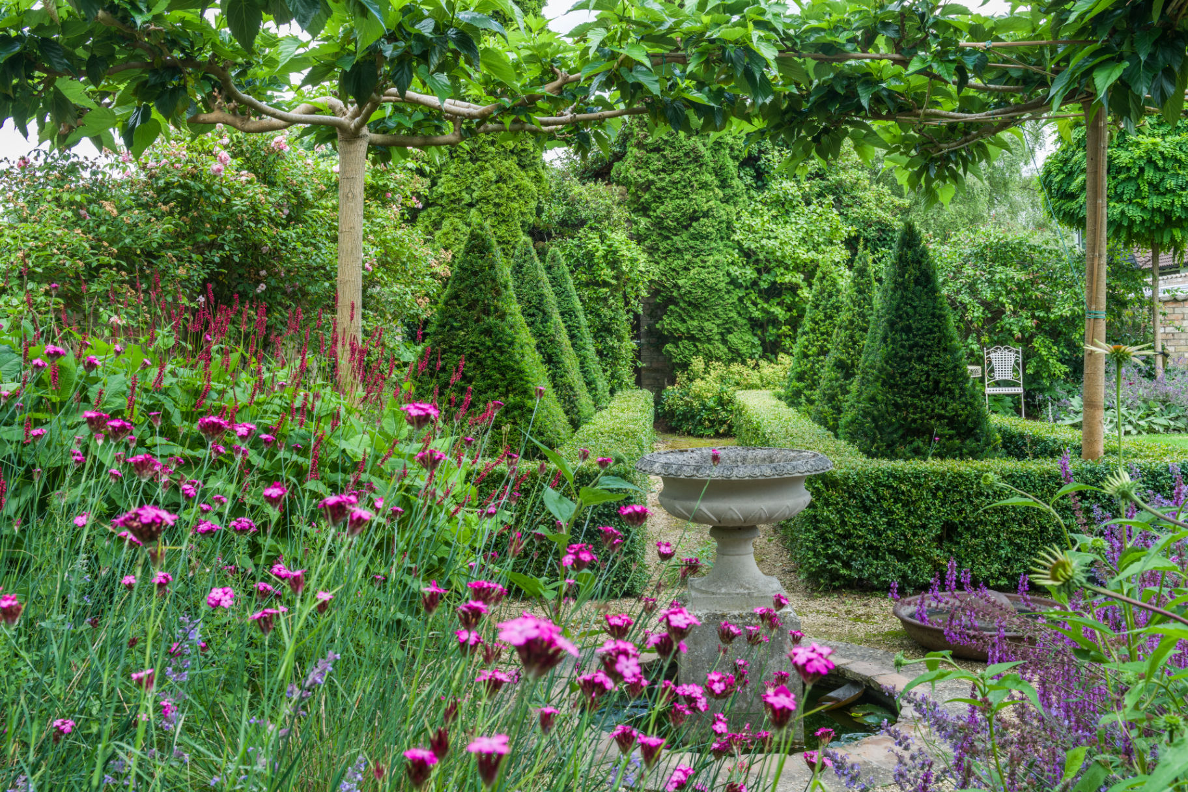
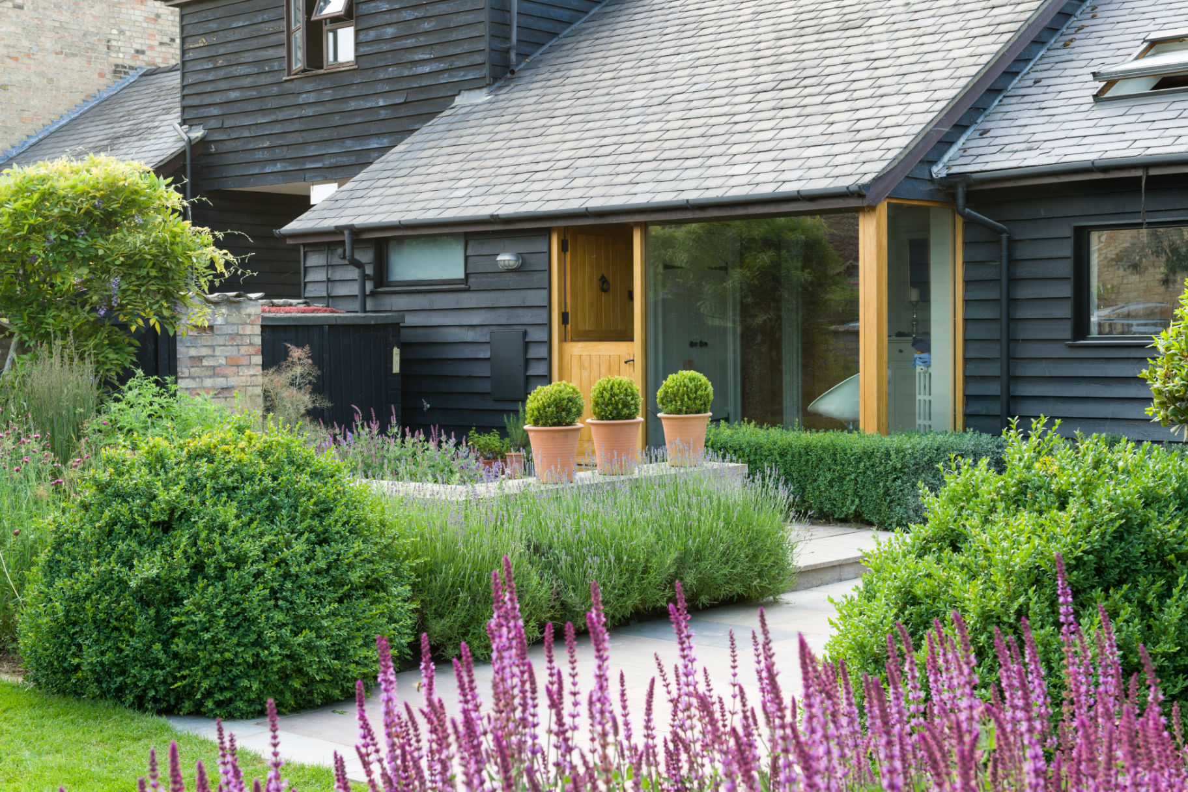
© 2024 Paul Dracott Garden Designs. All Rights Reserved. Website by Geek.


