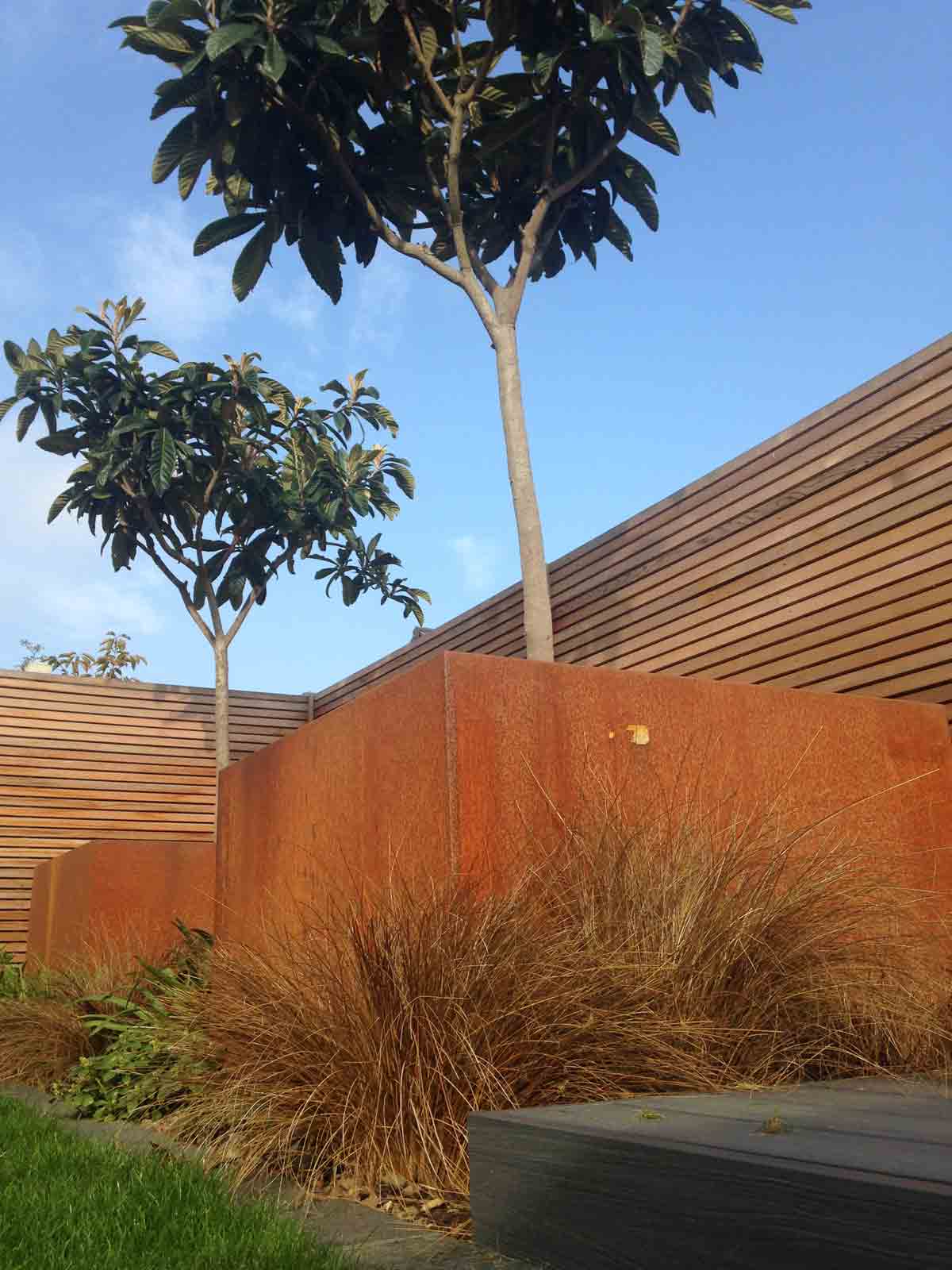Novo is a development of modern townhouses in Cambridge’s research quadrant near the hospital.
Each house has a small, identical plot which is viewed from the roof terraces and balconies above as well as the through the main axis of the house from front door to rear glass doors, so a strong ground pattern is essential.
Although identical each of these gardens has its own set of unique challenges. This garden was north facing and was overlooked to the rear by the first floor of the nearby terrace.
The ground pattern of this garden used similar black basalt plank paving to the interior and continued the axis from the house into the garden ending in a deck of recycled material in complimenting grey.
Planting was evergreen with accents of copper to complement the huge Corten steel containers each planted with evergreen Eriobotryta trees.





