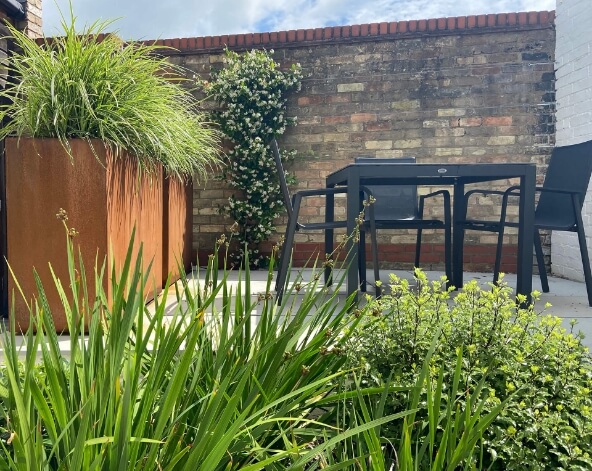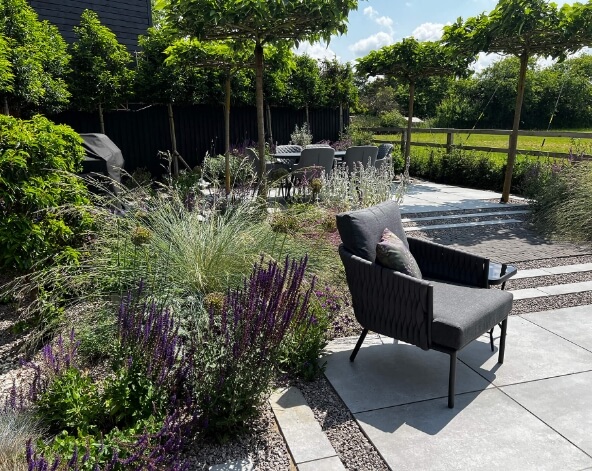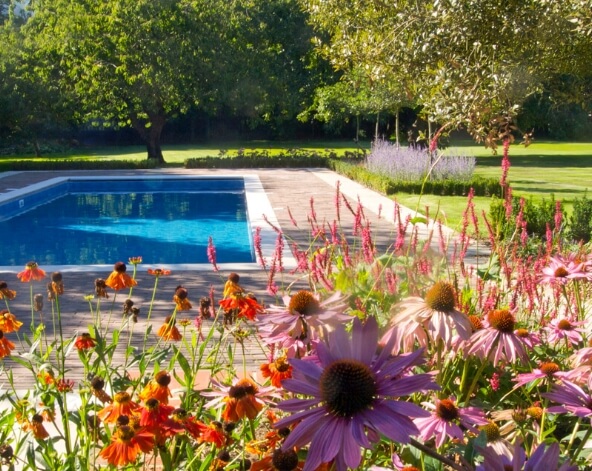Modern Country
We were contacted early in the renovation and modernisation of this Edwardian house and garden. The house was to be extended with large family room kitchen and a glass atrium would like old and new.
The brief was to create a modern version of the informal garden it would replace. Materials should link with the interior and architecture and planting should be informal and billowing.
The design developed by utilising two axis within the house, one along the hallway and atrium, through the glass and on to a mature Copper Beech. The other through the length of the new family room and kitchen and along a formal garden axis of flat top trees, a pond and urn and new formal vegetable garden.
A large limestone terrace adjacent to the glasswalls of the family, room lined with round head trees, an informal lawn and deep borders completed the scheme.
This garden was shortlisted in Best Domestic Gardens, for the Europe wide Vande Moortel Awards 2024.
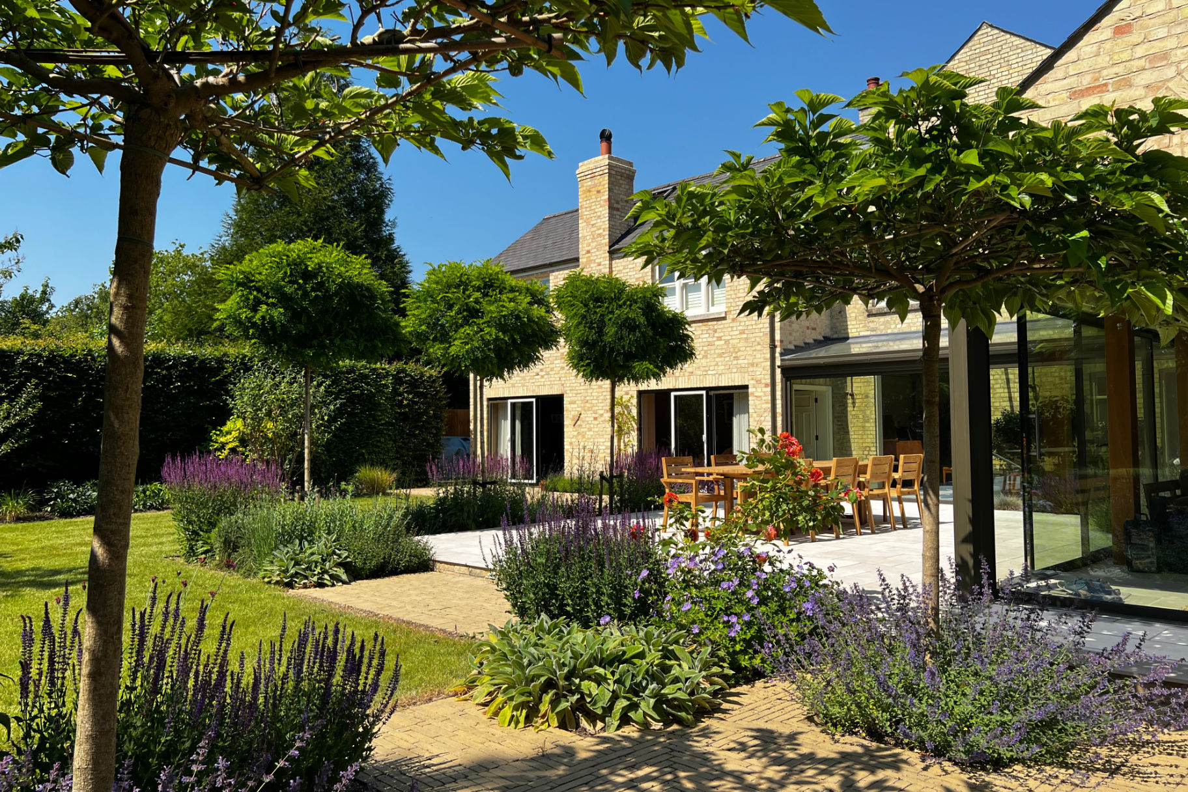
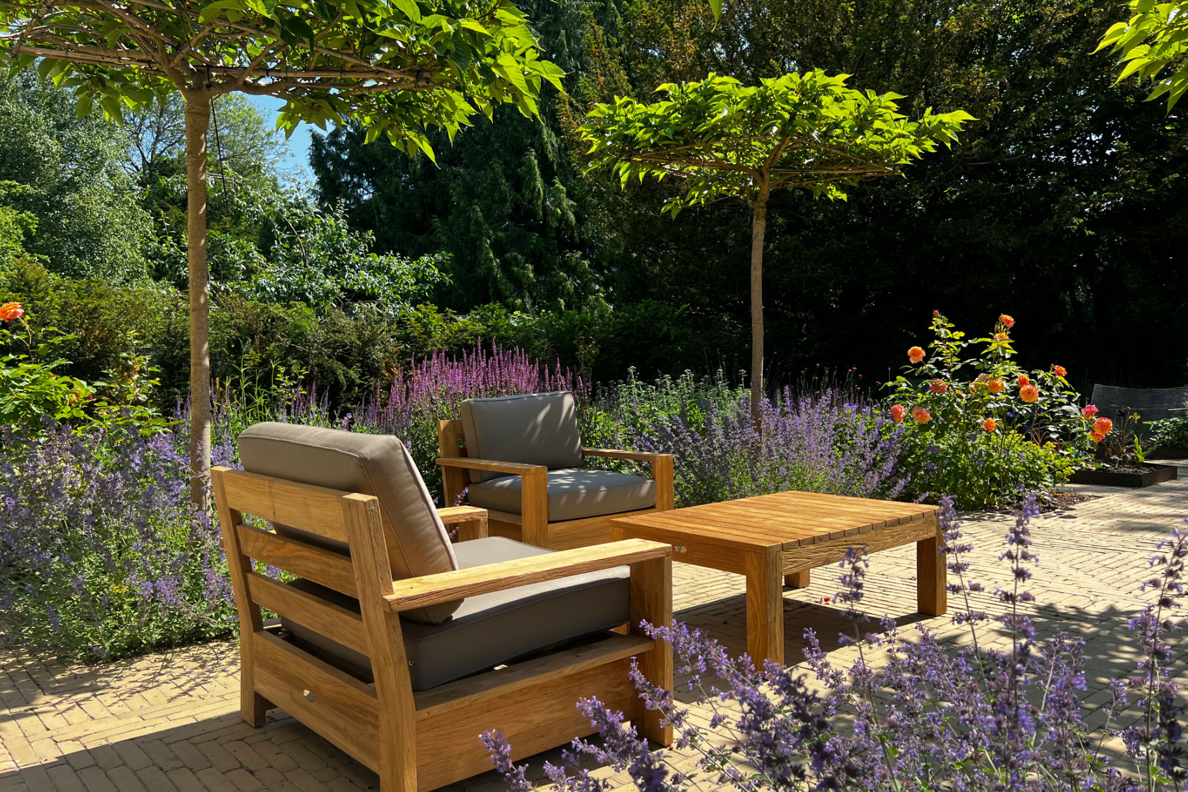
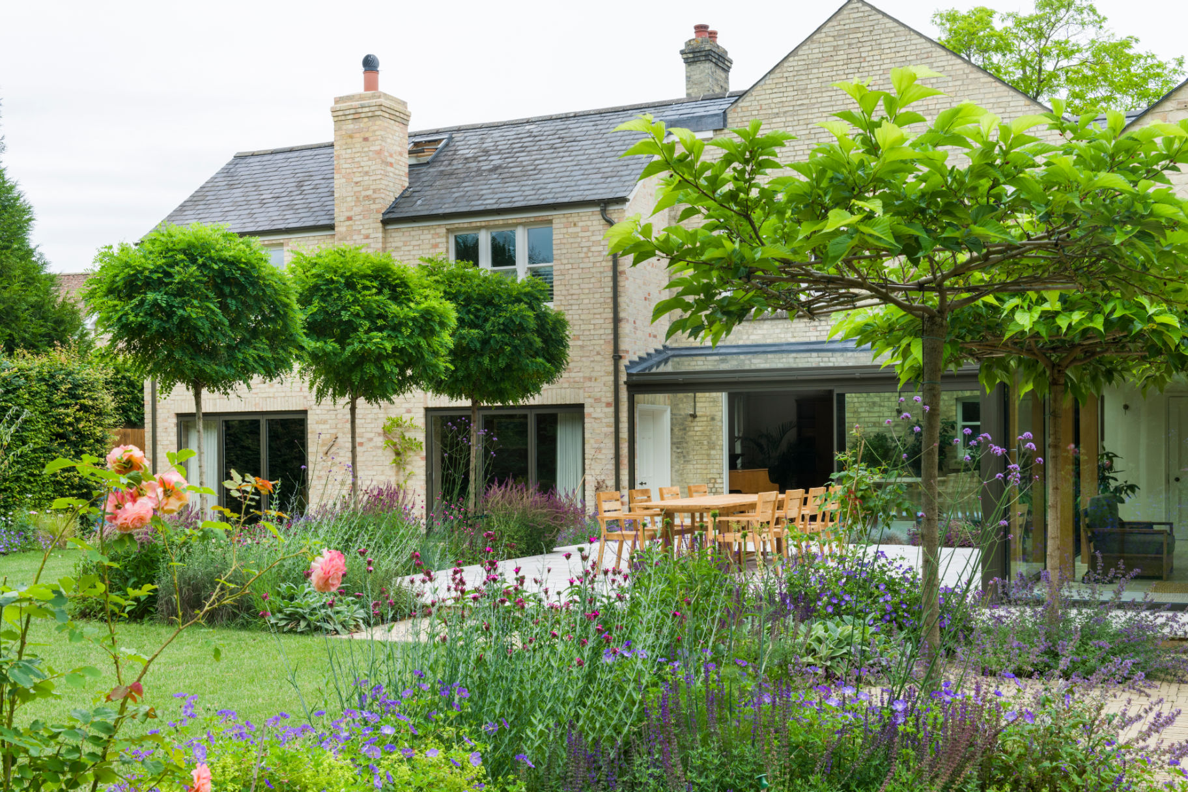
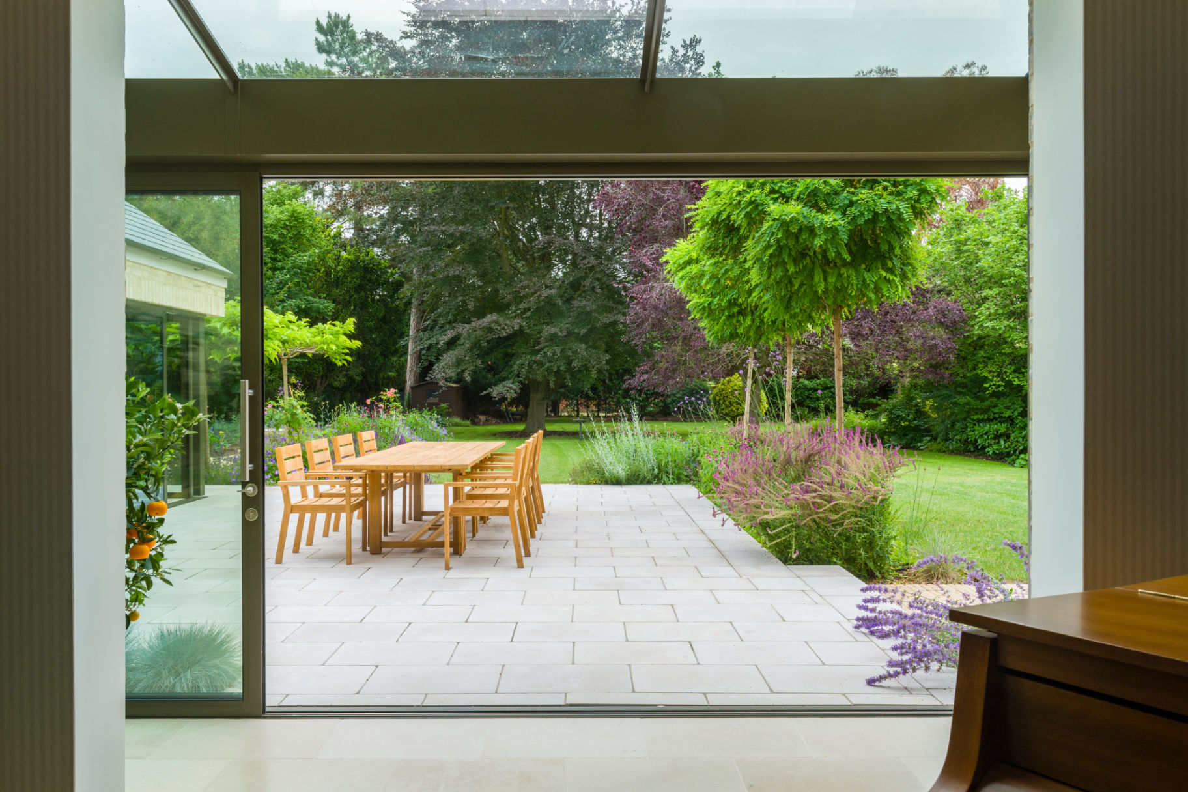
© 2024 Paul Dracott Garden Designs. All Rights Reserved. Website by Geek.


