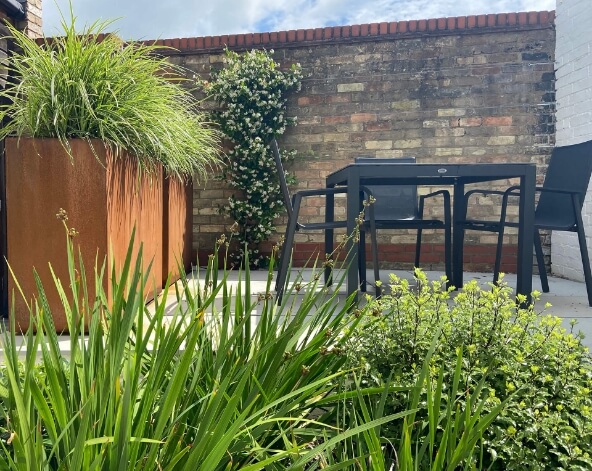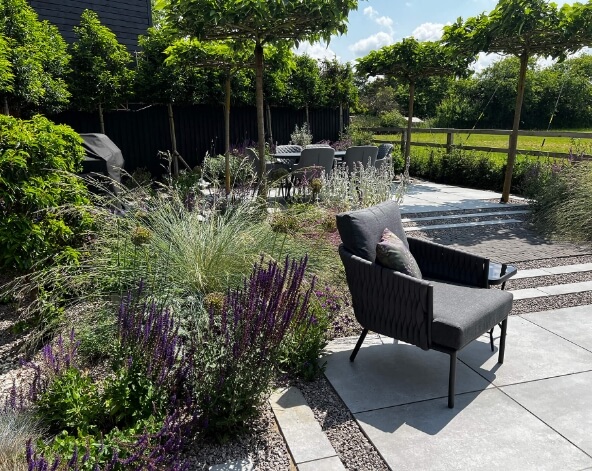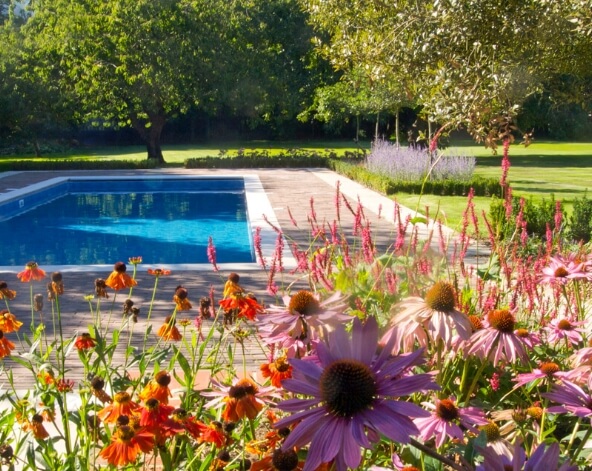Corten Courtyard
A seventies minimalist seventies town house in central Cambridge had only a tiny walled courtyard with a difficult change of level. The client, a retired Doctor, wanted an outside cooking and entertaining area that flowed seamlessly from the interior. Planting was to be evergreen and flowers only to be in white.
The awkward step down was removed by raising the courtyard paving level and installing concealed surface water drains allowing the courtyard surface to be at inner floor level. A smaller level change was retained to zone the tiny space and provide a second seating area for reading.
A Corten Steel wood burning stove extended the period of use and could be used for simple cooking. Other Corten details contrasted with the white walls and green lush foliage and linked with the aged copper used in the interior.
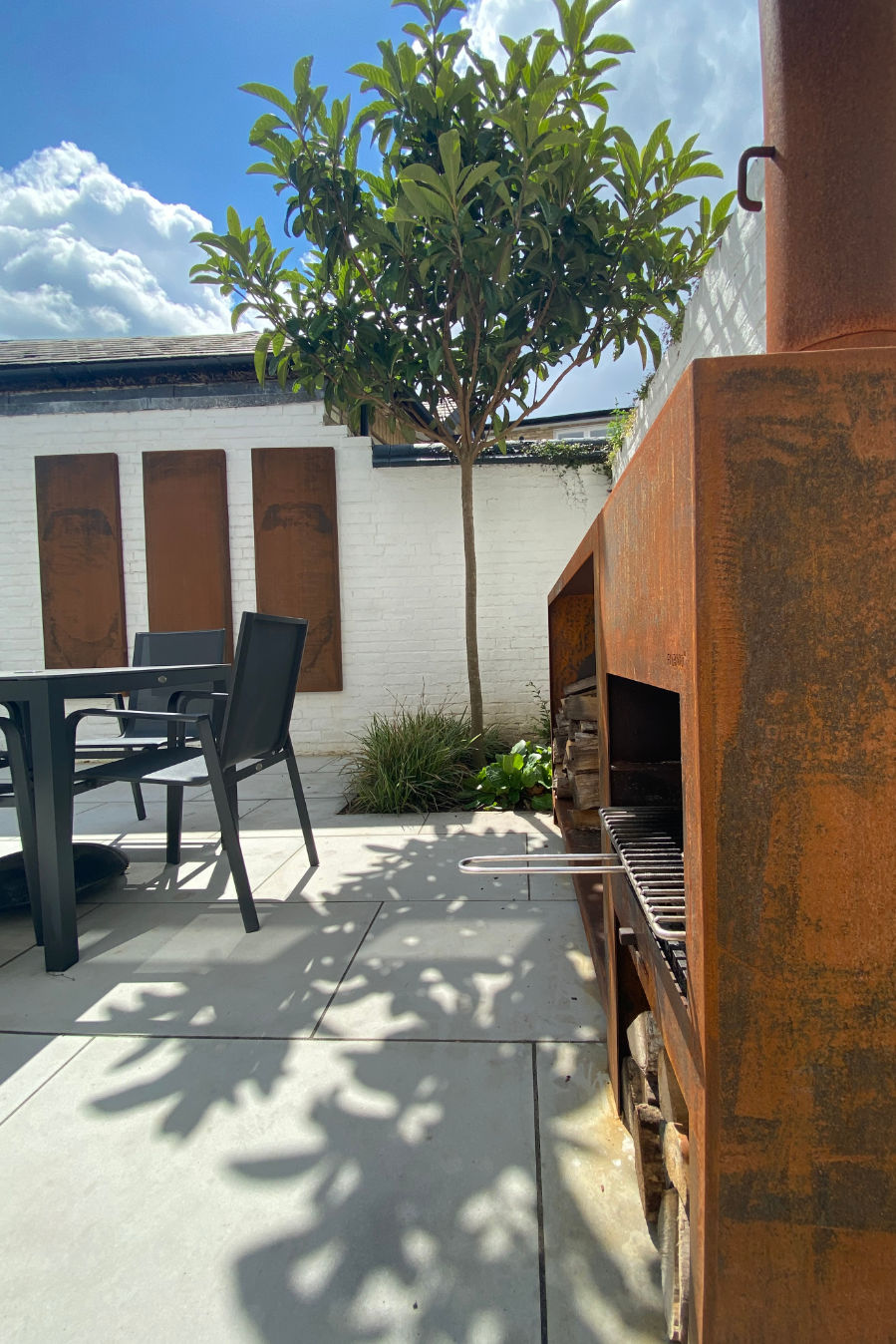
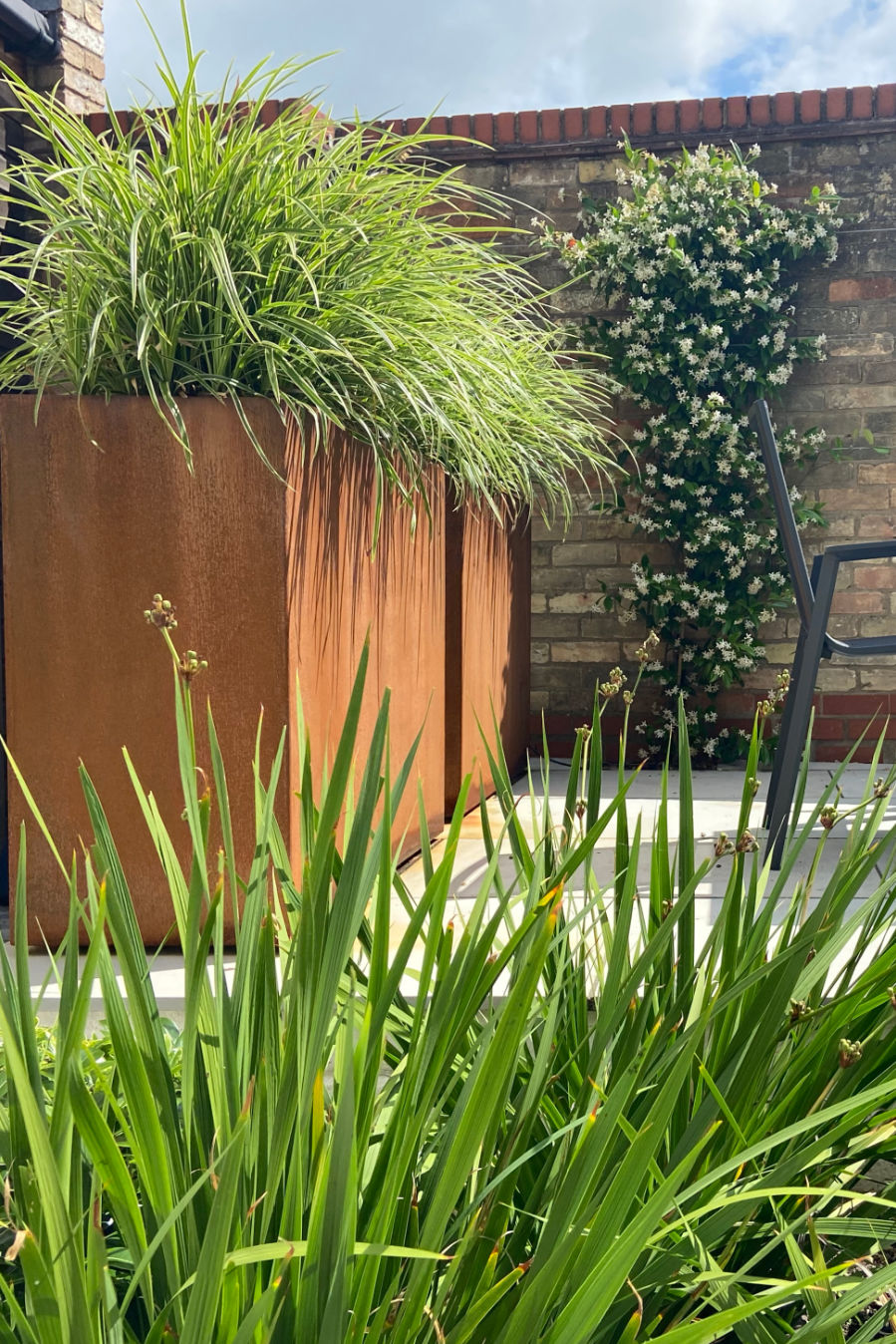

© 2025 Paul Dracott Garden Designs. All Rights Reserved. Website by Geek.


