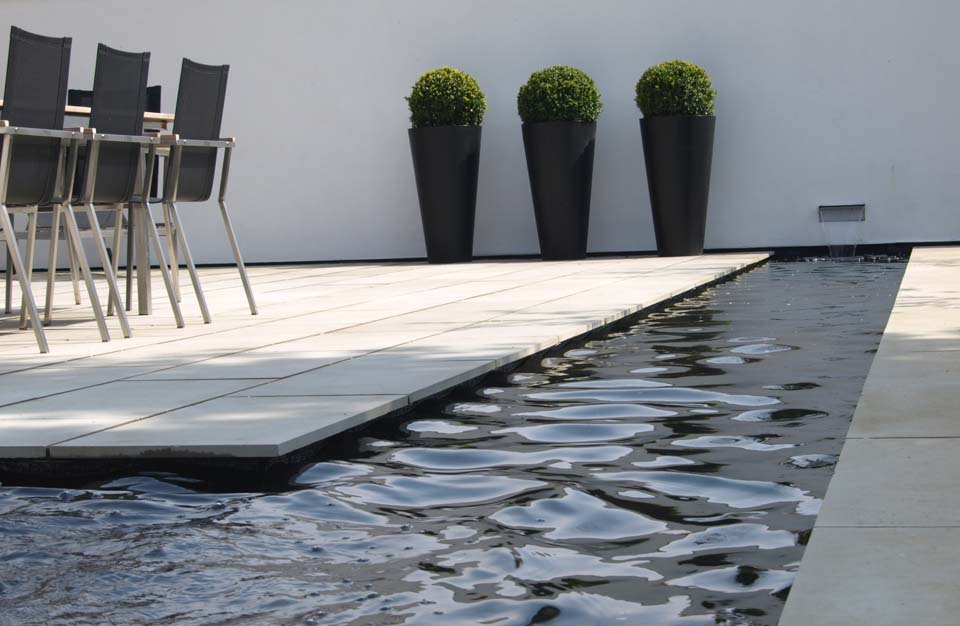The nature of the style of design, it’s simplicity and lack of planting coupled with drainage issues related to floor levels and type of flagstones needed to match with the interior meant that layout and construction methods had to considered meticulously.
When I plan a layout I generally specify features such as terraces to be multiples of the unit size of the paving , this makes their construction easier and has a better aesthetic. On this project the sandstone flags were for interior and external use and were only 18mm thick, this meant that no cuts could be used as the flagstone and little ‘self weight’ and would break away if used.
This level of accuracy is fine on the computer but on site it meant that the setting out had to be extremely accurate. As the rill and drainage had to be installed prior to the surface these had to be set out at exact paving intervals.
Drainage on this large terrace had to be concealed. Usually a channel drain with a galvanised steel grid is used but as this garden was so minimalist, this would have stood out as the main feature. My solution was to lay the channel so it was below a joint in the paving and then leave this joint unfilled. This created an invisible drainage channel. Even though the paving fell away from the house thresholds, as the paving was at floor level a similar drainage solution was used to safe guard the interior.
Where abutting masonry, to prevent breach of damp proof the paving was finished 150mm from the base of the building and a grey granite gravel splash trap installed.


