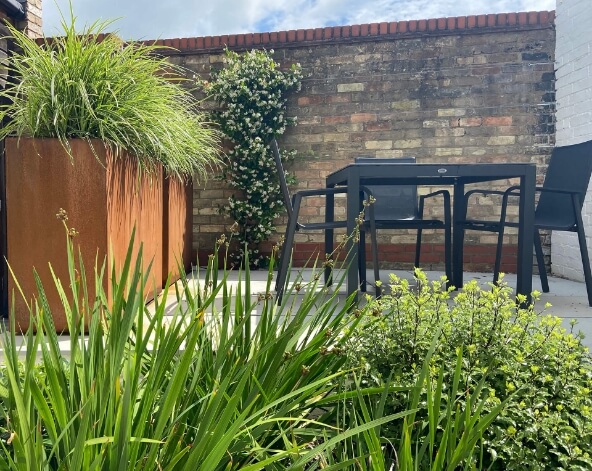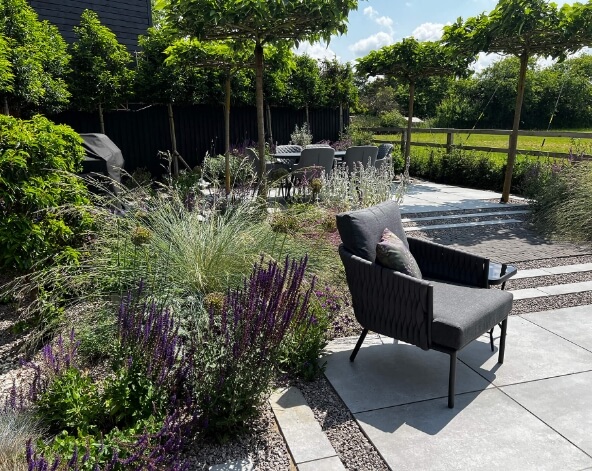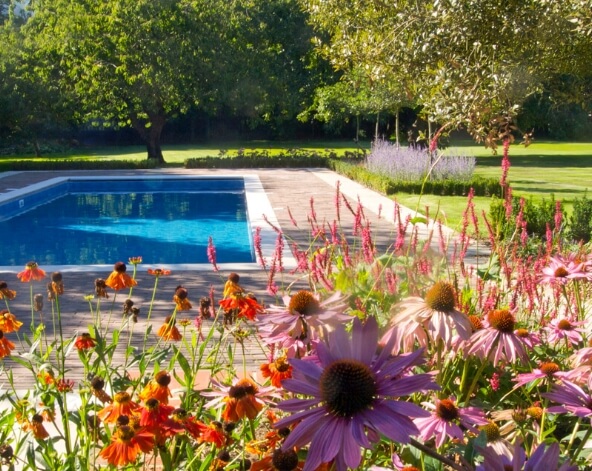Swimming pool garden
This commission was early in the develop of the refurbishment and modification of a detached house in Hitchin, Hertfordshire. Working closely with the client and the architect, the brief was to seamlessly link the light and airy new interior and façade of the house with the new family garden. The design was to include a 10 x 4m swimming and clean crisp materials.
The challenge set by the client was to ensure the large swimming pool did not dominate the view from the main living area of the house. This was achieved by creating a diagonal line across the garden running to a Cabaña covered area for cooking and relaxing. From this area the pool became the main focal feature of the view back to the house but from the open plan kitchen and lounge the Cabaña was the main focal point.
The architect’s cladding of heat treated timber was continued to hide the garage and included a concealed gate. This link was enhanced by an oak and glass canopy with a covered relaxing area adjacent to the kitchen doors.
Planting was to be modern and low maintenance with evergreens and a hint of the tropics with palms and architectural plants.
The scheme was completed with an iPhone controlled lighting scheme and irrigation.
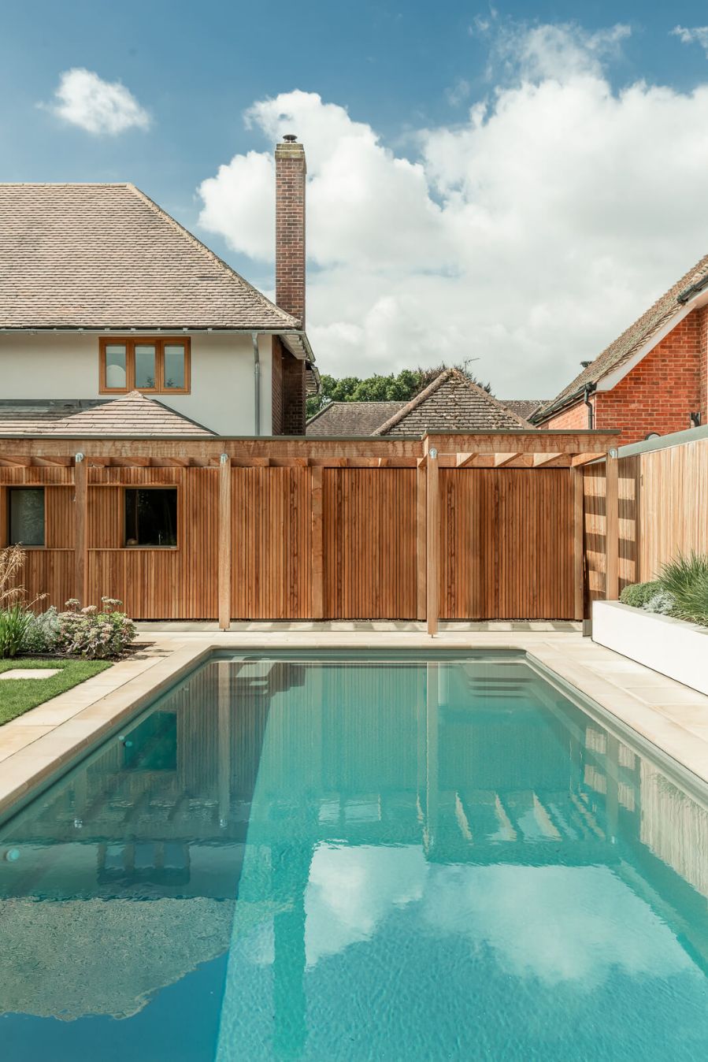
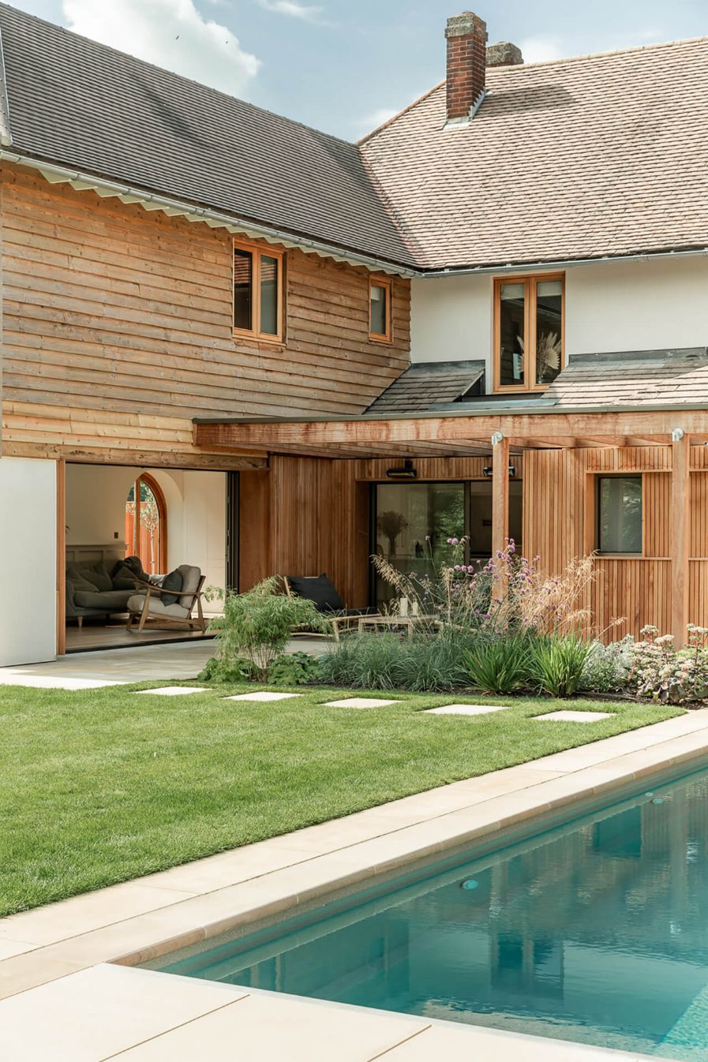
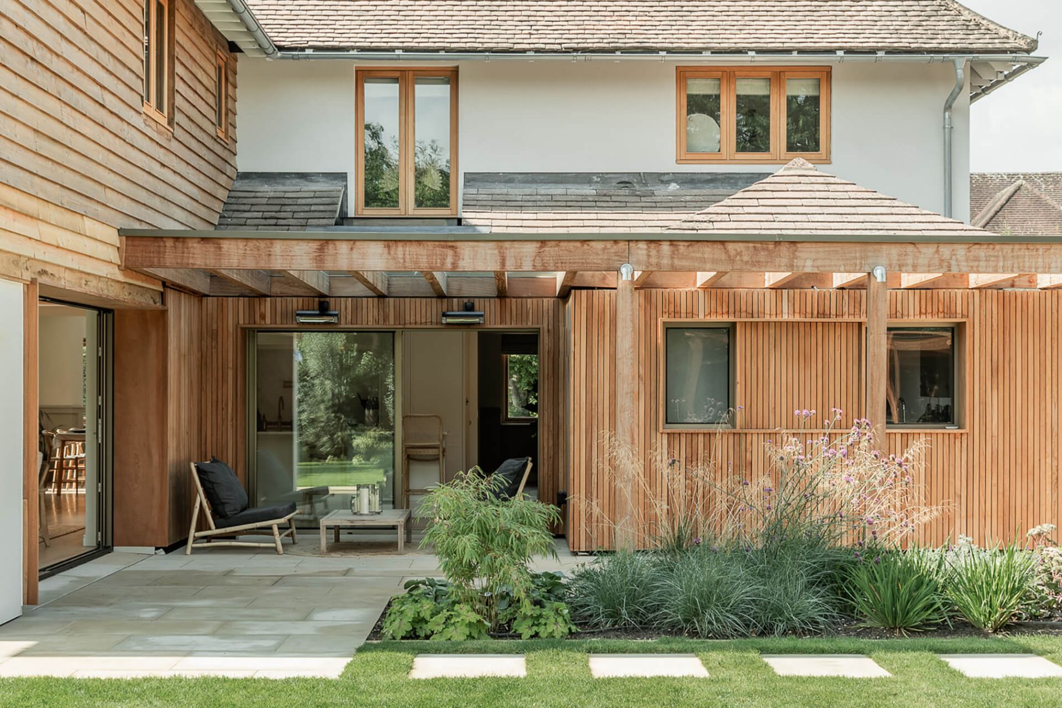
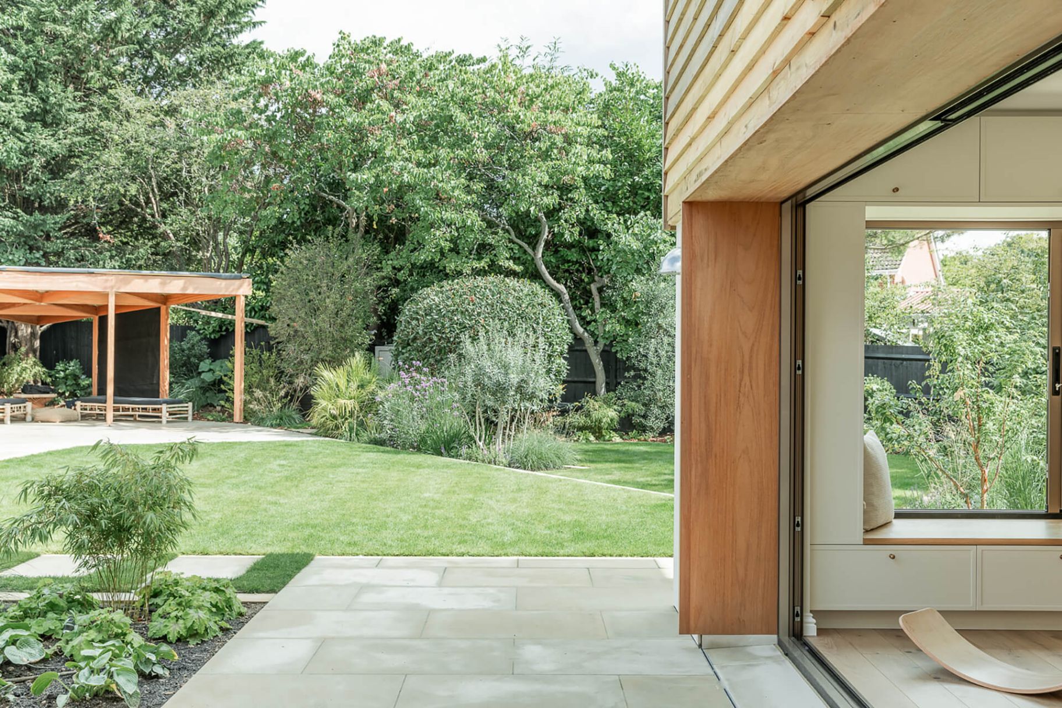
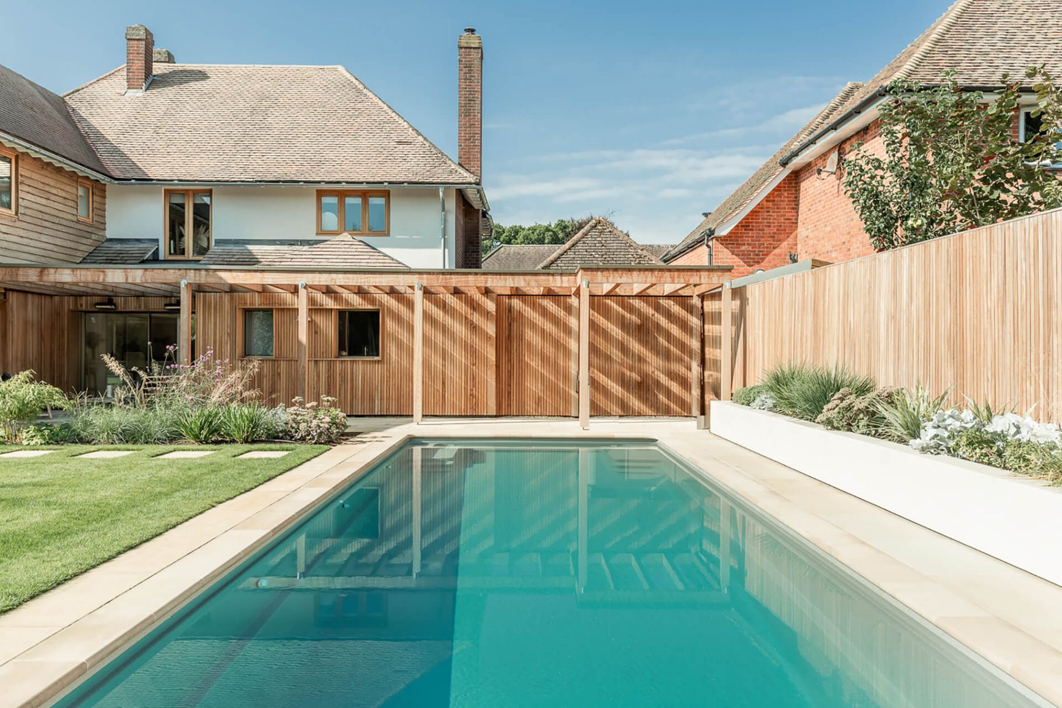
© 2025 Paul Dracott Garden Designs. All Rights Reserved. Website by Geek.


